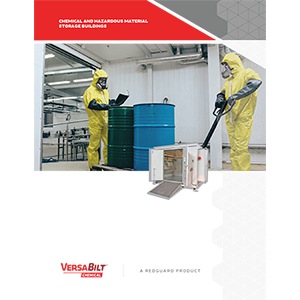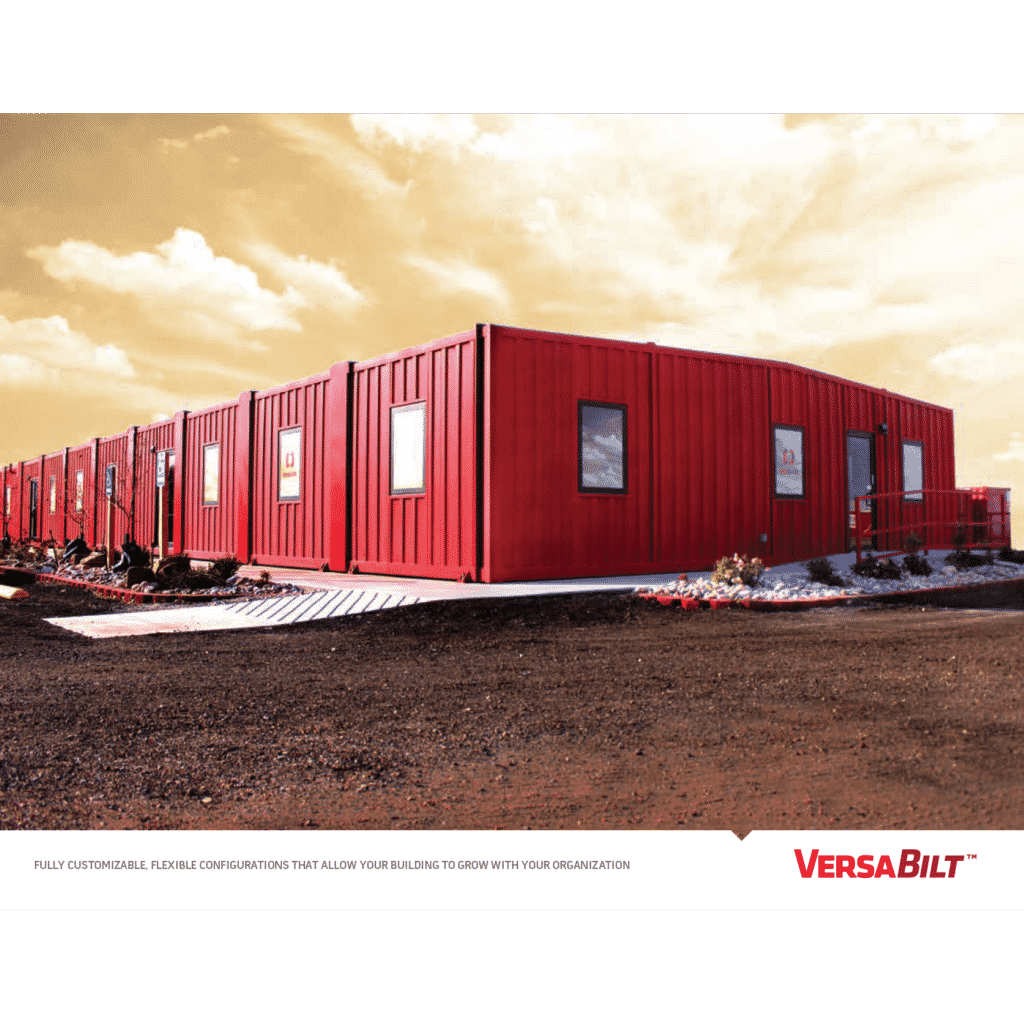VersaBilt®

Chemical and Hazardous Material Storage Buildings
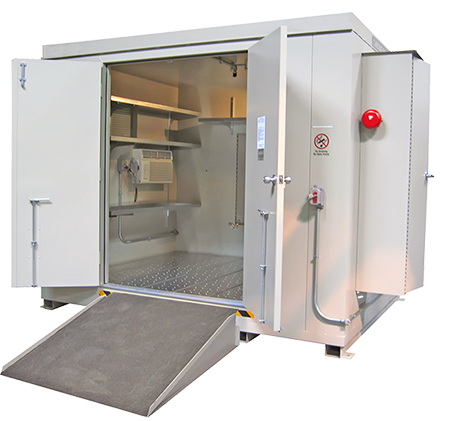
If your business stores, accumulates, or dispenses hazardous chemicals, you must make sure you properly control them. Environmental compliance is easy with these safe, code-compliant modular hazmat buildings - VersaBilt Chemical Storage Buildings. Let the leader in modular safe space help you protect the environment while you prevent high liability accidents. Available in a wide range of sizes to suit the needs of your worksite.
Standard Features
Containment sump, 60-inch double doors, ventilation, corrosion-resistant paint, explosion-proof interior electrical.
A Wide Range of Sizes
With the numerous sizing options available, there are hundreds of sizing possibilities. Available in various depths and lengths up to 42 feet.
Thermal Resistance
Depending on the location and application of your chemical storage building, RedGuard offers three levels of fire protection and endless accessories, like explosion-proof electrical accessories, ramps, and shelving.
All models are available with damage-limiting construction if required.
Non-Combustible Steel - Rugged steel non-combustible construction for storage applications separated from other occupied structures.
2-Hour Fire Rating - to ensure internal fires are contained.
4-hour Fire Rating - for the most critical applications.
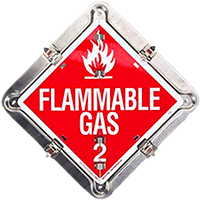
YOUR PARTNER IN SAFETY
The use and handling of hazardous materials is commonplace, even if few people want to think about chemicals and their use in our everyday lives. Those whose job it is to handle, mix and store these materials understand their importance and the role they play in helping make our lives, in many ways, and in many places, easier. At RedGuard, we have been designing modular solutions, centered around safety, since 1998. Blast-resistant buildings to protect people and equipment have been our focus since 2005. VersaBilt Chemical storage buildings are resilient structures that make environmental compliance safe and easy for those looking for hazardous material storage solutions.
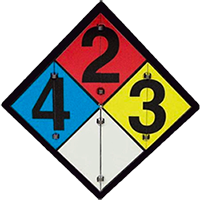
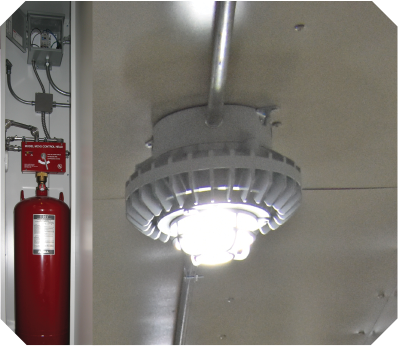
Fire-Suppression System & Explosion-Proof Lighting
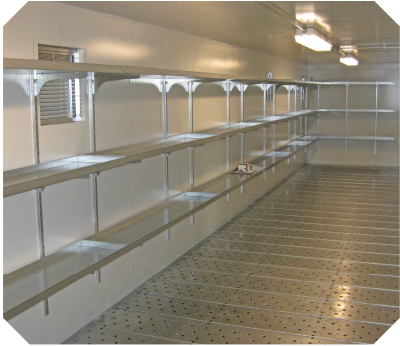
Interior Shelving
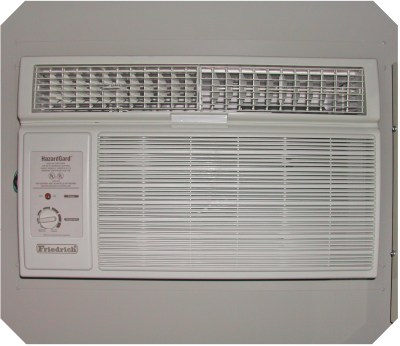
Explosion-Proof Air Conditioner
FM Approved, Fire Rated Wall And Roof; Intertek Tested
Fire rated storage buildings carry the Factory Mutual Approval label and have an FM approved fire rated wall and roof design. Wall and roof were tested at Intertek Testing Laboratories. Standard models are available with a 2-hour and 4-hour fire rating upgrade. Roof ratings may be upgraded to either 1.5 or 3 hours. Check with your local authority having jurisdiction for the correct wall/roof rating needed.
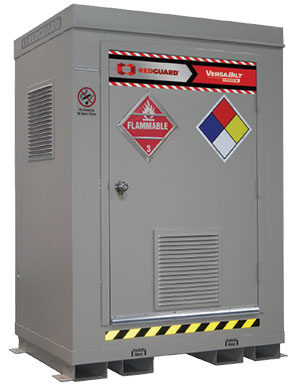
| MODEL | SIZE(s) |
|---|---|
| OXRP-200 | 1-48” x 60” |
| OXRP-400 | 1-48” x 60” |
| OXRP-600 | 1-24 x 60” & 1-48” x 60” |
| OXRP-900 | 1-24 x 60” & 1-48” x 60” |
| OXRP-1200 | 2-48” x 60” |
| OXRP-1600 | 2-48” x 60” |
| OXRP-2400 | 1-24 x 60” & 2-48” x 60” |
| OXRP-3200 | 3-48” x 60” |
| OXRP-4800 | 4-48” x 60” |
| OXRP-6400 | 5-48” x 60” |
| OXRP-8000 | 6-48” x 60” |




HazMat Chemical Storage
These buildings are specifically designed for outdoor storage and dispensing of flammable or combustible liquids. Outer wall is constructed of welded 16 or 12 gauge steel. Inner wall is constructed of 20 gauge steel. Outdoor storage buildings are engineered with 3” airspace throughout and come standard with a commercial grade lockset.
Compliance Standard
All models are designed in accordance with the standards set forth by NFPA Code 30 and comply with OSHA and EPA regulations. All models are FM approved for storing and dispensing of flammable and combustible liquids.
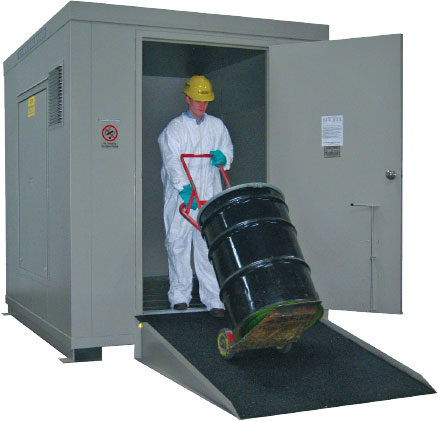
Natural Convection Air Vents
OSHA, FM 6049, IBC
Explosion Relief Panel(s)
IBC, FM, NFPA
Forklift Channels with Anchoring Brackets
EPA, IBC, to lift off ground & allow for visual inspection of sump area
Heavy Gauge Aluminum Threshold
Chemical/Corrosive/Ultraviolet-Resistant Paint
NFPA 704 Warning Label for Hazard Rating System with Placard Holder & Protective Shield
FM, OSHA, NFPA
Removable Galvanized Steel Safety Floor Planking
250lb FM Requirement OSHA 1910, IBC
Leak-tight, Continuously-Welded Sump Meets EPA & OSHA Requirements for Secondary Containment
EPA, NFPA, OSHA, FM, IBC
Reflective Warning Tape Marking Entry
OSHA, IBC
Lockers/Buildings For Storing 55-Gallon Drums- Outdoor & Indoor Applications
| MODEL | TEST LAB APPROV. | SUMP CAPACITY to HOLD | SUMP CAPACITY | Exterior HxWxD | WEIGHT |
|---|---|---|---|---|---|
| B200 | FM*~ | 2 55-Gal. Drums | 55 gal. | 7' x 5' x 3'6" | 1281 lbs. |
| B400 | FM*~ | 4 55-Gal. Drums | 68 gal. | 7' x 5' x 5' | 1748 lbs. |
| B600 | FM*~ | 6 55-Gal. Drums | 102 gal. | 8'4" x 7' x 5' | 2061 lbs. |
| B900 | FM*~ | 9 55-Gal. Drums | 154 gal. | 8'4" x 7' x 7' | 2567 lbs. |
| B1200 | FM*~ | 12 55-Gal. Drums | 206 gal. | 8'4" x 7' x 9' | 3200 lbs. |
| B1600 | FM*~ | 16 55-Gal. Drums | 272 gal. | 8'4" x 10' x 8' | 5515 lbs. |
| B2400 | FM*~ | 24 55-Gal. Drums | 393 gal. | 8'4" x 14' x 8' | 6994 lbs. |
| B3200 | FM*~ | 32 55-Gal. Drums | 514 gal. | 8'4" x 18' x 8' | 8652 lbs. |
| B4800 | FM*~ | 48 55-Gal. Drums | 757 gal. | 8'4" x 26' x 8' | 9963 lbs. |
| B6400 | FM*~ | 64 55-Gal. Drums | 1000 gal. | 8'4" x 34' x 8' | 12851 lbs. |
| B8000 | FM*~ | 80 55-Gal. Drums | 1243 gal. | 8'4" x 42' x 8' | 15369 lbs. |
*Sizes 1600 and larger are constructed of 12-gauge Galvannealed Steel
Agricultural Chemical Storage
RedGuard offers VersaBilt Chemical Storage buildings specifically designed for the proper storage of agricultural chemicals and equipment. These specialty resilient structures are designed for the compliant mixing and handling of pesticides, herbicides, and other turf chemicals. That makes them ideal for golf courses, nurseries, universities, or other commercial operations that use large quantities of agricultural chemicals.
Other Industrial Uses
Because these buildings are designed to secure environmental hazards like pesticides, they can also be entrusted to safely contain paints, oils, fuels, lubricants, or other industrial chemicals. Safe storage of these hazards reduces the risk of poisoning and injury among handlers, employees, or others in the location. It also protects against chemical spills, animal poisonings or product loss due to theft, fire, and unauthorized personnel.
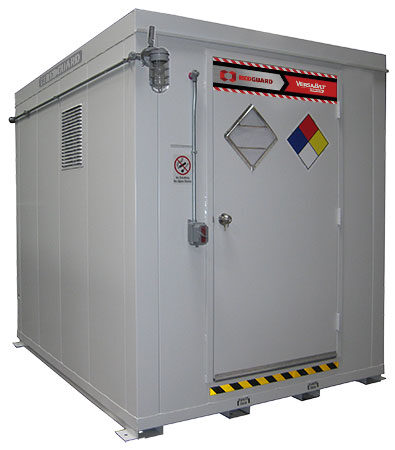
Natural Convection Air Vents
OSHA, FM 6049, IBC
R11 Fiberglass Insulation in Ceiling and Walls
IBC
Vapor-resistant Exterior Light with Photocell
UL, OSHA, IBC
Forklift Channels with Anchoring Brackets
EPA, to lift off ground & allow for visual inspection of sump area, IBC
Chemical/Corrosive/Ultraviolet-Resistant Paint
Dust-proof, Fluorescent Interior Light with Weatherproof Switch
UL, OSHA, IBC
Removable Galvanized Steel Safety Floor Planking
250lb FM Requirement OSHA 1910, IBC
Leak-tight, Continuously-Welded Sump Meets EPA & OSHA Requirements for Secondary Containment
EPA, NFPA, OSHA, FM, IBC
Reflective Warning Tape Marking Entry
OSHA, 1910, IBC
Heavy Gauge Aluminum Threshold
IBC
Lockers/Buildings For Storing 55-Gallon Drums- Outdoor & Indoor Applications
| MODEL | TEST LAB APPROV. | CAPACITY | SUMP CAPACITY | Exterior HxWxD | WEIGHT |
|---|---|---|---|---|---|
| AG200 | FM*~ | 68.4 cu ft | 55 gal. | 7' x 5' x 3'6" | 1499 lbs. |
| AG400 | FM*~ | 145.1 cu ft | 68 gal. | 7' x 5' x 5' | 1891 lbs. |
| AG600 | FM*~ | 211.4 cu ft | 102 gal. | 8'4" x 7' x 5' | 2331 lbs. |
| AG900 | FM*~ | 308.1 cu ft | 154 gal. | 8'4" x 7' x 7' | 2937 lbs. |
| AG1200 | FM*~ | 404.7 cu ft | 206 gal. | 8'4" x 7' x 9' | 3638 lbs. |
| AG1600 | FM*~ | 524.1 cu ft | 272 gal. | 8'4" x 10' x 8' | 5226 lbs. |
| AG2400 | FM*~ | 747.7 cu ft | 393 gal. | 8'4" x 14' x 8' | 6443 lbs. |
| AG3200 | FM*~ | 971.3 cu ft | 514 gal. | 8'4" x 18' x 8' | 8030 lbs. |
| AG4800 | FM*~ | 1418.5 cu ft | 757 gal. | 8'4" x 26' x 8' | 10566 lbs. |
| AG6400 | FM*~ | 1865.7 cu ft | 1000 gal. | 8'4" x 34' x 8' | 13584 lbs. |
| AG8000 | FM*~ | 2313 cu ft | 1243 gal. | 8'4" x 42' x 8' | 15301 lbs. |
*Sizes 1600 and larger are constructed of 12-gauge Galvannealed Steel
VersaBilt®

Rugged, Modular, Customizable Buildings
Endless Flexibility
In business change is constant. We know firsthand how fast an operation can transform itself into something you could have never even imagined. But change is a tricky thing. It can either be a setback … or an opportunity to take your organization to the next level. Often, the difference between the two comes down to your infrastructure’s ability to adapt.
That’s why we created VersaBilt—an innovative modular structure designed to meet the changing needs of fast-growing organizations. With VersaBilt, we look at your existing budget and available space to design a structure that will meet both your current and future needs.
Built upon an all steel frame, our structures are not only dramatically stronger and longer lasting than traditional wood frame buildings. They have the ability to be easily modified to grow with your organization. Al VersaBilt structures are built in our own production facility to virtually eliminate your on-site disruptions and liabilities. And, as you’ve come to expect from RedGuard, these resilient structures are built to stand up to heavy use and just about anything Mother Nature can throw at them.
The Process
We’ll start your project by working directly with you to develop an overall concept. During this phase, we’ll study your site plan, look at any existing buildings that need to be considered and review your day-to-day operation to determine a solution that will fit your unique needs.
From there, our team will quickly transform the concept into a full architectural design before sitting back down with you to choose your building’s finishes.
When it comes time for construction, SafetySuites are produced in a short timeframe and at a fraction of the cost of traditional brick and mortar buildings. And since SafetySuites are built off-site, your entire operation can remain up and running during construction, meaning no lapses in efficiency or productivity.
Unlimited design options
Only at RedGuard can you combine years of engineering behind modular steel buildings with the limitless amenities of a traditional brick and mortar office building. From flooring and wall coverings to custom cabinetry and restrooms (even your building’s overall size), with VersaBilt, we put the power in your hands.







